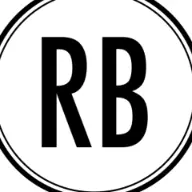For more information regarding the value of a property, please contact us for a free consultation.
Key Details
Sold Price $506,000
Property Type Single Family Home
Sub Type Single Family Residence
Listing Status Sold
Purchase Type For Sale
Square Footage 3,400 sqft
Price per Sqft $148
MLS Listing ID 6700173
Sold Date 05/01/20
Style Cape Cod
Bedrooms 4
Full Baths 3
Construction Status Updated/Remodeled
HOA Fees $360
HOA Y/N No
Originating Board FMLS API
Year Built 1978
Annual Tax Amount $3,279
Tax Year 2018
Lot Size 0.500 Acres
Acres 0.5
Property Sub-Type Single Family Residence
Property Description
MUST SEE INSIDE! Home of one of Atlanta's best Interior Designers, this exquisite Cape Cod home is perfectly located with elevated golf course views topped off with gorgeous sunrise & sunset viewpoints. The entire home has been professionally designed and upgraded with hardwood flooring, marble counter-tops highlight the custom-built kitchen and bathrooms. This kitchen features upgraded Bertazzoni and Viking appliances. An open concept home coupled with a generous flat backyard inclusive of a covered patio, an outside kitchen, and a synthetic-grass putting green make this the perfect home for entertaining friends and family. The features of this home are complimented by the Rivermont Community which boasts access to the Private Rivermont Park which nestles on the Chattahoochee river. This, as well as the sought after Barnwell & Centennial schools along with one of Georgia's Top-20 ranked golf courses make this home a must-see!
Location
State GA
County Fulton
Area 14 - Fulton North
Lake Name None
Rooms
Bedroom Description Other
Other Rooms Garage(s), Outdoor Kitchen, Workshop
Basement None
Main Level Bedrooms 1
Dining Room None
Interior
Interior Features Disappearing Attic Stairs, Double Vanity, Entrance Foyer, High Ceilings 9 ft Upper, High Ceilings 9 ft Lower, High Speed Internet, Low Flow Plumbing Fixtures, Walk-In Closet(s)
Heating Central
Cooling Ceiling Fan(s), Central Air
Flooring Hardwood
Fireplaces Number 4
Fireplaces Type Factory Built, Gas Log, Living Room, Masonry, Outside, Wood Burning Stove
Window Features Insulated Windows
Appliance Dishwasher, Disposal, Double Oven, Electric Oven, Gas Cooktop, Microwave, Self Cleaning Oven, Tankless Water Heater
Laundry Laundry Room
Exterior
Exterior Feature Garden
Parking Features Attached, Driveway, Garage, Garage Faces Front, Kitchen Level
Garage Spaces 2.0
Fence Back Yard, Wood
Pool None
Community Features Clubhouse, Country Club, Fishing, Golf, Guest Suite, Homeowners Assoc, Park, Playground, Pool
Utilities Available None
Waterfront Description None
View Golf Course
Roof Type Wood
Street Surface Asphalt, Concrete
Accessibility Accessible Bedroom, Accessible Full Bath
Handicap Access Accessible Bedroom, Accessible Full Bath
Porch Covered, Patio, Rear Porch
Total Parking Spaces 2
Building
Lot Description Back Yard, Front Yard, Landscaped, On Golf Course, Wooded
Story Two
Sewer Public Sewer
Water Public
Architectural Style Cape Cod
Level or Stories Two
Structure Type Cedar
New Construction No
Construction Status Updated/Remodeled
Schools
Elementary Schools Barnwell
Middle Schools Haynes Bridge
High Schools Centennial
Others
HOA Fee Include Maintenance Grounds, Swim/Tennis
Senior Community no
Restrictions false
Tax ID 11 010100200035
Ownership Fee Simple
Financing no
Special Listing Condition None
Read Less Info
Want to know what your home might be worth? Contact us for a FREE valuation!

Our team is ready to help you sell your home for the highest possible price ASAP

Bought with Atlanta Fine Homes Sotheby's International




