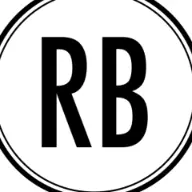For more information regarding the value of a property, please contact us for a free consultation.
Key Details
Sold Price $199,000
Property Type Townhouse
Sub Type Townhouse
Listing Status Sold
Purchase Type For Sale
Square Footage 1,196 sqft
Price per Sqft $166
Subdivision Devonshire
MLS Listing ID 6763819
Sold Date 09/25/20
Style Townhouse, Traditional
Bedrooms 2
Full Baths 2
Half Baths 1
Construction Status Resale
HOA Fees $150
HOA Y/N No
Originating Board FMLS API
Year Built 1998
Annual Tax Amount $2,093
Tax Year 2019
Lot Size 1,219 Sqft
Acres 0.028
Property Sub-Type Townhouse
Property Description
MOVE-IN READY! Fully upgraded modern townhome nestled in a family-friendly neighborhood of Devonshire and backs up to quiet greenspace. This 2/2.5 townhome offers many upgrades throughout with a great roommate plan. Step into the updated kitchen filled with natural light. Enjoy granite countertops, new shaker cabinets, new paint, oven, and a huge farmhouse sink. Renovated dark floors throughout the entire main level. All 3 bathrooms have been renovated with marble vanities and tiles upstairs (double vanity in master) and custom bead-boarding and new vanity in 1/2 bath downstairs. New light fixtures in the dining room which can seat up to 8. Spacious master suite walk-in shower and double closets. Step out onto a private fenced and modern landscaped patio with black recycled rubber mulch (to minimize bugs), bright white rocks, and pavers. Plenty of space for hosting parties and great additional storage closet outside. Close to Newtown park and Haynes Bridge Village for shopping/dining/fitness fun!
Location
State GA
County Fulton
Area 14 - Fulton North
Lake Name None
Rooms
Other Rooms None
Basement None
Dining Room Great Room, Open Concept
Interior
Interior Features High Ceilings 9 ft Main, High Ceilings 9 ft Upper
Heating Central, Hot Water, Natural Gas, Separate Meters
Cooling Ceiling Fan(s), Central Air
Flooring Carpet, Vinyl
Fireplaces Type Family Room, Gas Log
Window Features Shutters
Appliance Dishwasher, Disposal, Gas Range, Refrigerator
Laundry Upper Level
Exterior
Exterior Feature Garden, Private Rear Entry, Private Yard, Storage, Tennis Court(s)
Parking Features Kitchen Level, Parking Lot
Fence Back Yard, Privacy, Wood
Pool In Ground
Community Features Homeowners Assoc, Near Schools, Near Shopping, Near Trails/Greenway, Park, Playground, Pool, Restaurant, Street Lights, Tennis Court(s)
Utilities Available Cable Available, Electricity Available, Natural Gas Available, Phone Available, Sewer Available, Water Available
Waterfront Description None
View Other
Roof Type Composition, Shingle
Street Surface Asphalt
Accessibility None
Handicap Access None
Porch Patio, Rear Porch
Total Parking Spaces 2
Private Pool false
Building
Lot Description Back Yard, Level, Private, Other
Story Two
Sewer Public Sewer
Water Public
Architectural Style Townhouse, Traditional
Level or Stories Two
Structure Type Vinyl Siding
New Construction No
Construction Status Resale
Schools
Elementary Schools River Eves
Middle Schools Holcomb Bridge
High Schools Centennial
Others
HOA Fee Include Maintenance Structure, Maintenance Grounds, Swim/Tennis, Termite, Water
Senior Community no
Restrictions true
Tax ID 12 293008221984
Ownership Fee Simple
Financing no
Special Listing Condition None
Read Less Info
Want to know what your home might be worth? Contact us for a FREE valuation!

Our team is ready to help you sell your home for the highest possible price ASAP

Bought with Quicksilver Realty, Inc.


