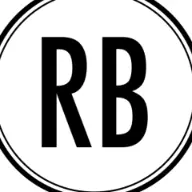For more information regarding the value of a property, please contact us for a free consultation.
Key Details
Sold Price $430,000
Property Type Single Family Home
Sub Type Single Family Residence
Listing Status Sold
Purchase Type For Sale
Square Footage 2,418 sqft
Price per Sqft $177
Subdivision Coldstream Courts
MLS Listing ID 6807894
Sold Date 12/07/20
Style Ranch
Bedrooms 4
Full Baths 2
Half Baths 1
Construction Status Resale
HOA Fees $750
HOA Y/N Yes
Originating Board FMLS API
Year Built 1994
Annual Tax Amount $3,508
Tax Year 2018
Lot Size 10,759 Sqft
Acres 0.247
Property Sub-Type Single Family Residence
Property Description
METICULOUSLY maintained Ranch brick home with updated kitchen and a park-like backyard in sought after Coldstream Courts with swim/tennis community ;Upgraded 10'+ ceiling ranch located in sought after Johns Creek! This 4 bed/2.5 bath ranch has natural light flowing throughout its open concept. Never miss out on the fun while hosting gatherings in the spacious updated kitchen that opens up to the family room. Kitchen includes granite countertops, endless cabinet space, SUB-ZERO refrigerator with custom made cabinet finishing, kitchen island, NEW stainless steel appliances: double oven, dishwasher, stove & microwave. AND wait for it.....butler's pantry with another stovetop! Gather everyone around the coziest floor to ceiling tile, wood-burning fireplace located in the family room! You can even hang out in the screened-in porch majority of the year overlooking a beautiful landscaped and private backyard w/ a charming swing set. Conveniently located close to Avalon, North Pointe Mall, and 400; This home is 100% move-in ready and ready for a new & loving owner!
Location
State GA
County Fulton
Area 14 - Fulton North
Lake Name None
Rooms
Bedroom Description Master on Main, Oversized Master
Other Rooms None
Basement None
Main Level Bedrooms 4
Dining Room Seats 12+, Separate Dining Room
Interior
Interior Features High Ceilings 10 ft Main, High Speed Internet, Entrance Foyer, Walk-In Closet(s)
Heating Natural Gas, Heat Pump, Hot Water
Cooling Electric Air Filter, Central Air
Flooring Carpet, Hardwood
Fireplaces Number 1
Fireplaces Type Family Room, Gas Log, Gas Starter, Great Room
Window Features Plantation Shutters, Insulated Windows
Appliance Trash Compactor, Double Oven, Dishwasher, Dryer, Disposal, Electric Oven, Refrigerator, Gas Water Heater, Gas Cooktop, Microwave, Self Cleaning Oven, Washer
Laundry In Kitchen
Exterior
Exterior Feature Private Yard
Parking Features Garage, Garage Faces Front
Garage Spaces 2.0
Fence Back Yard, Privacy
Pool None
Community Features Playground, Pool, Tennis Court(s)
Utilities Available None
Waterfront Description None
View Other
Roof Type Shingle
Street Surface None
Accessibility None
Handicap Access None
Porch Covered, Screened
Total Parking Spaces 2
Building
Lot Description Back Yard, Level, Landscaped, Front Yard
Story One
Sewer Public Sewer
Water Public
Architectural Style Ranch
Level or Stories One
Structure Type Brick Front, Vinyl Siding
New Construction No
Construction Status Resale
Schools
Elementary Schools State Bridge Crossing
Middle Schools Autrey Mill
High Schools Johns Creek
Others
HOA Fee Include Swim/Tennis
Senior Community no
Restrictions true
Tax ID 11 062402150129
Special Listing Condition None
Read Less Info
Want to know what your home might be worth? Contact us for a FREE valuation!

Our team is ready to help you sell your home for the highest possible price ASAP

Bought with Coldwell Banker Realty




