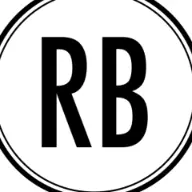For more information regarding the value of a property, please contact us for a free consultation.
Key Details
Sold Price $277,500
Property Type Single Family Home
Sub Type Single Family Residence
Listing Status Sold
Purchase Type For Sale
Square Footage 912 sqft
Price per Sqft $304
Subdivision Village At Jones Ferry
MLS Listing ID 6848303
Sold Date 04/15/21
Style Ranch, Traditional
Bedrooms 2
Full Baths 2
Construction Status Resale
HOA Fees $660
HOA Y/N Yes
Originating Board FMLS API
Year Built 1993
Annual Tax Amount $1,674
Tax Year 2020
Lot Size 4,922 Sqft
Acres 0.113
Property Sub-Type Single Family Residence
Property Description
Must see 2 BR/2 BA house in The Village at Jones Ferry in sought after John's Creek. This charming bungalow features granite countertops, herringbone backsplash, remodeled bathrooms, and expansive deck off of the roomy master bedroom. Move-in ready house features an open kitchen/dining area with tile floors, under-cabinet lighting, Samsung refrigerator, Bosch dishwasher, and new water heater. A side courtyard with paved patio is a perfect place to have your morning coffee and grill out on the weekends. Packed with technology such as a Nest Thermostat and Ring doorbell, its fiber internet connection will make streaming Netflix a breeze. When you visit, be sure to notice the gas fireplace, she-shed in the large, fenced-off backyard, and stylish hexagonal bathroom tile. Close to shopping and schools, front yard maintenance included in HOA fee. This house will go quickly!
Location
State GA
County Fulton
Area 14 - Fulton North
Lake Name None
Rooms
Bedroom Description Master on Main
Other Rooms Shed(s)
Basement None
Main Level Bedrooms 2
Dining Room Open Concept
Interior
Interior Features High Ceilings 9 ft Main, Walk-In Closet(s)
Heating Central, Electric, Natural Gas
Cooling Ceiling Fan(s), Central Air
Flooring Carpet, Ceramic Tile
Fireplaces Number 1
Fireplaces Type Gas Log, Living Room
Window Features None
Appliance Dishwasher, Disposal, Refrigerator, Gas Range, Gas Water Heater, Microwave
Laundry Main Level
Exterior
Exterior Feature Private Yard
Parking Features Garage Door Opener, Driveway, Garage, Garage Faces Front, Level Driveway
Garage Spaces 1.0
Fence Back Yard, Fenced
Pool None
Community Features Homeowners Assoc, Near Schools, Near Shopping
Utilities Available Cable Available, Electricity Available, Natural Gas Available, Phone Available, Sewer Available, Water Available
Waterfront Description None
View Other
Roof Type Composition
Street Surface Paved
Accessibility Accessible Entrance
Handicap Access Accessible Entrance
Porch Deck, Patio
Total Parking Spaces 1
Building
Lot Description Back Yard, Level
Story One
Sewer Public Sewer
Water Public
Architectural Style Ranch, Traditional
Level or Stories One
Structure Type Aluminum Siding, Brick Front
New Construction No
Construction Status Resale
Schools
Elementary Schools Dolvin
Middle Schools Autrey Mill
High Schools Fulton - Other
Others
HOA Fee Include Maintenance Grounds
Senior Community no
Restrictions true
Tax ID 11 007300340603
Ownership Fee Simple
Financing no
Special Listing Condition None
Read Less Info
Want to know what your home might be worth? Contact us for a FREE valuation!

Our team is ready to help you sell your home for the highest possible price ASAP

Bought with RE/MAX Regency




