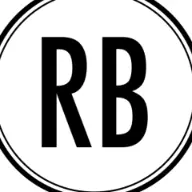For more information regarding the value of a property, please contact us for a free consultation.
Key Details
Sold Price $609,000
Property Type Single Family Home
Sub Type Single Family Residence
Listing Status Sold
Purchase Type For Sale
Square Footage 4,393 sqft
Price per Sqft $138
Subdivision Queensbury
MLS Listing ID 6826460
Sold Date 03/31/21
Style Traditional
Bedrooms 4
Full Baths 3
Half Baths 1
Construction Status Resale
HOA Fees $87
HOA Y/N Yes
Originating Board FMLS API
Year Built 1993
Annual Tax Amount $4,865
Tax Year 2020
Lot Size 0.291 Acres
Acres 0.2911
Property Sub-Type Single Family Residence
Property Description
The seller is motivated to sell. Bring in all your offers! Four-side brick house in Queensbury comes to the market with everything you are looking for: newly installed and refinished hardwood flooring blended with high quality tiles through the whole house without any carpet, newly renovated bathroom and shower with modern frameless shower door, standalone master bathtub, professionally installed new windows, gutter guard, and copper underground water supply line. Highly desirable swimming pool and tennis court community located miles away from Exit 7 of Highway 400. You can enjoy both the privacy and forest theme in this bright and recently upgraded home. Award-winning schools and walking distance to precious Newtown Park and Mount Pisgah School.
Location
State GA
County Fulton
Area 14 - Fulton North
Lake Name None
Rooms
Bedroom Description Master on Main, Oversized Master
Other Rooms None
Basement None
Main Level Bedrooms 1
Dining Room Separate Dining Room
Interior
Interior Features Bookcases
Heating Central, Heat Pump
Cooling Ceiling Fan(s), Central Air, Heat Pump
Flooring Hardwood
Fireplaces Number 1
Fireplaces Type Gas Log
Window Features Insulated Windows, Shutters
Appliance Dishwasher, Disposal, Double Oven, Electric Cooktop, Refrigerator, Self Cleaning Oven
Laundry Main Level
Exterior
Parking Features Attached
Fence Back Yard
Pool None
Community Features Homeowners Assoc, Pool, Tennis Court(s)
Utilities Available Cable Available, Electricity Available, Natural Gas Available, Water Available
View City
Roof Type Shingle
Street Surface Asphalt
Accessibility None
Handicap Access None
Porch Covered, Deck, Front Porch, Side Porch
Building
Lot Description Back Yard
Story Two
Sewer Public Sewer
Water Public
Architectural Style Traditional
Level or Stories Two
Structure Type Brick 4 Sides
New Construction No
Construction Status Resale
Schools
Elementary Schools Barnwell
Middle Schools Haynes Bridge
High Schools Centennial
Others
Senior Community no
Restrictions false
Tax ID 12 318108940462
Special Listing Condition None
Read Less Info
Want to know what your home might be worth? Contact us for a FREE valuation!

Our team is ready to help you sell your home for the highest possible price ASAP

Bought with PalmerHouse Properties




