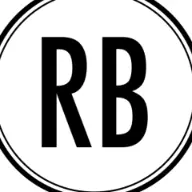For more information regarding the value of a property, please contact us for a free consultation.
Key Details
Sold Price $780,000
Property Type Single Family Home
Sub Type Single Family Residence
Listing Status Sold
Purchase Type For Sale
Square Footage 5,087 sqft
Price per Sqft $153
Subdivision Easthampton
MLS Listing ID 6852755
Sold Date 05/14/21
Style Craftsman, Traditional
Bedrooms 5
Full Baths 4
Half Baths 1
Construction Status Resale
HOA Fees $1,000
HOA Y/N Yes
Originating Board FMLS API
Year Built 1996
Annual Tax Amount $8,231
Tax Year 2020
Lot Size 0.272 Acres
Acres 0.2722
Property Sub-Type Single Family Residence
Property Description
Nothing cookie cutter about this Amazing home in sought after Easthampton!!! It's truly spectacular... definitely NOT the typical home for this community. Gorgeous curb appeal. Once inside, the designer touches are everywhere...this open floorplan will wow you from the moment you walk through the front door. Floor to ceiling windows adorn the spacious family room. This impressive chef's kitchen features marble countertops, huge wood island, brick fireplace and butlers pantry! Hardwood floors all on main level and master on the main as well! Even shiplap on the walls. Entertain your friends on the huge deck off family room and kitchen or simply enjoy a glass of wine. Three additional bedrooms upstairs with study area. The home's floorplan is PERFECT for entertaining But the terrace level is a MASTERPIECE!!! Slate floors, two bars, tin feature ceiling, wood accents on the floors and ceilings, stacked stone fireplace, gym, full bath, bedroom with wide plank wood floors. You wont' want to miss a single luxurious detail of this fabulous space!!! Wonderful covered patio extends the length of the house and overlooks a great backyard with fort and fire pit. Your guests will never want to leave! This terrace is without a doubt the nicest in all of Easthampton. Hurry this home won't last!
Location
State GA
County Cobb
Area 82 - Cobb-East
Lake Name None
Rooms
Bedroom Description Master on Main
Other Rooms None
Basement Bath/Stubbed, Daylight, Exterior Entry, Finished, Full, Interior Entry
Main Level Bedrooms 1
Dining Room Seats 12+, Separate Dining Room
Interior
Interior Features Bookcases, Disappearing Attic Stairs, Entrance Foyer, High Ceilings 9 ft Main, High Ceilings 10 ft Lower, Tray Ceiling(s), Walk-In Closet(s), Wet Bar
Heating Forced Air, Natural Gas
Cooling Attic Fan, Ceiling Fan(s), Zoned
Flooring Carpet, Hardwood
Fireplaces Number 3
Fireplaces Type Basement, Family Room, Gas Starter, Other Room
Window Features Insulated Windows
Appliance Dishwasher, Disposal, Gas Range, Microwave, Self Cleaning Oven
Laundry Laundry Room, Main Level
Exterior
Exterior Feature Garden
Parking Features Attached, Garage, Kitchen Level, Level Driveway, Parking Pad
Garage Spaces 2.0
Fence None
Pool None
Community Features Clubhouse, Fishing, Fitness Center, Homeowners Assoc, Lake, Near Shopping, Playground, Sidewalks, Street Lights, Swim Team, Tennis Court(s)
Utilities Available Cable Available, Electricity Available, Natural Gas Available
Waterfront Description None
View Other
Roof Type Composition
Street Surface Paved
Accessibility Accessible Entrance
Handicap Access Accessible Entrance
Porch Deck, Front Porch
Total Parking Spaces 2
Building
Lot Description Back Yard, Private
Story Two
Sewer Public Sewer
Water Public
Architectural Style Craftsman, Traditional
Level or Stories Two
Structure Type Brick 3 Sides
New Construction No
Construction Status Resale
Schools
Elementary Schools Mount Bethel
Middle Schools Dodgen
High Schools Walton
Others
HOA Fee Include Maintenance Grounds, Swim/Tennis
Senior Community no
Restrictions false
Tax ID 01001700130
Ownership Fee Simple
Special Listing Condition None
Read Less Info
Want to know what your home might be worth? Contact us for a FREE valuation!

Our team is ready to help you sell your home for the highest possible price ASAP

Bought with Berkshire Hathaway HomeServices Georgia Properties




