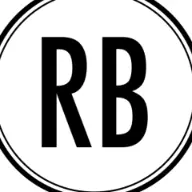For more information regarding the value of a property, please contact us for a free consultation.
Key Details
Sold Price $328,000
Property Type Single Family Home
Sub Type Single Family Residence
Listing Status Sold
Purchase Type For Sale
Square Footage 2,217 sqft
Price per Sqft $147
Subdivision Oakley Township
MLS Listing ID 20066746
Sold Date 10/18/22
Style Brick/Frame,Ranch
Bedrooms 3
Full Baths 2
HOA Y/N Yes
Year Built 2004
Annual Tax Amount $3,853
Tax Year 2021
Lot Size 8,712 Sqft
Acres 0.2
Lot Dimensions 8712
Property Sub-Type Single Family Residence
Source Georgia MLS 2
Property Description
Price improvement on this beautiful stepless ranch with a whole house water filtration system! As you enter this home, you will love this open floor plan with an extended foyer with judges paneling and hardwood floors, the spacious living room/study with bay window, an elegant dining room with natural sunlight, charming windows, trey ceiling, columns and custom molding. Then, there's the great room with a tiled fireplace and vaulted ceiling that leads to a generous size kitchen with pendant lights over breakfast bar, recessed lighting, maple cabinets, lots of counter space, black appliances, and a separate breakfast area with view of the backyard. The master bedroom features a sitting area, and bathroom with dual vanity, jacuzzi bath, separate shower and large walk-in closet. This split floor plan is perfect for privacy as the master suite is separate from the secondary bedrooms on the opposite wing. The two-car garage comes with shelving and auto remote; plus a covered patio/porch with ceiling fan in the rear, fenced-in backyard and a rocking-chair front porch! Lots of upgrades including a water filtration system that is healthy to drink, but it also leaves your skin smooth and soft, ceiling fans in all bedrooms and great room, new carpet, water heater, dishwasher and storm door. The community offers a clubhouse with pool, playground and tennis courts. Convenient location near area shops, restaurants with easy access to I-85, and the airport. Stop paying high rent, and purchase this home today!
Location
State GA
County Fulton
Rooms
Basement None
Dining Room Separate Room
Interior
Interior Features Tray Ceiling(s), Double Vanity, Separate Shower, Walk-In Closet(s), Master On Main Level, Split Bedroom Plan
Heating Natural Gas, Central
Cooling Electric, Ceiling Fan(s), Central Air
Flooring Hardwood, Carpet, Vinyl
Fireplaces Number 1
Fireplaces Type Family Room, Factory Built
Fireplace Yes
Appliance Gas Water Heater, Dishwasher, Ice Maker, Microwave, Oven/Range (Combo), Refrigerator
Laundry In Hall
Exterior
Parking Features Garage Door Opener, Garage, Kitchen Level
Garage Spaces 2.0
Fence Fenced, Back Yard
Community Features Clubhouse, Sidewalks, Street Lights, Tennis Court(s), Near Public Transport
Utilities Available Underground Utilities, Cable Available, Sewer Connected, Electricity Available, High Speed Internet, Natural Gas Available, Phone Available, Water Available
View Y/N No
Roof Type Composition
Total Parking Spaces 2
Garage Yes
Private Pool No
Building
Lot Description Level
Faces I-85 South to Exit 64 for GA-138 toward Jonesboro. At exit, turn left onto GA-138E/ Jonesboro Rd E; turn right onto Oakley Industrial Blvd; turn left onto Oakley Rd; turn right onto Tifton Way; turn right onto Madison Circle; house will be down on your left.
Foundation Slab
Sewer Public Sewer
Water Public
Structure Type Concrete,Brick
New Construction No
Schools
Elementary Schools Oakley
Middle Schools Bear Creek
High Schools Creekside
Others
HOA Fee Include Maintenance Grounds,Swimming,Tennis
Tax ID 09F120000421546
Acceptable Financing Cash, Conventional, FHA, VA Loan
Listing Terms Cash, Conventional, FHA, VA Loan
Special Listing Condition Resale
Read Less Info
Want to know what your home might be worth? Contact us for a FREE valuation!

Our team is ready to help you sell your home for the highest possible price ASAP

© 2025 Georgia Multiple Listing Service. All Rights Reserved.




