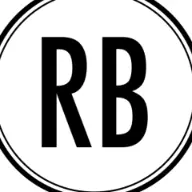For more information regarding the value of a property, please contact us for a free consultation.
Key Details
Sold Price $785,000
Property Type Single Family Home
Sub Type Single Family Residence
Listing Status Sold
Purchase Type For Sale
Square Footage 3,288 sqft
Price per Sqft $238
MLS Listing ID 7214129
Sold Date 08/09/23
Style Bungalow
Bedrooms 5
Full Baths 3
Construction Status Resale
HOA Y/N No
Originating Board First Multiple Listing Service
Year Built 1923
Annual Tax Amount $12,322
Tax Year 2022
Lot Size 8,712 Sqft
Acres 0.2
Property Sub-Type Single Family Residence
Property Description
This Craftsman gem is the perfect blend of vintage allure and contemporary comfort, offering a spacious retreat that feels like home the moment you walk in the door. Master bed and bath on main plus an additional 4 guest bedrooms and 2 full baths. Includes hardwood floors, refinished open kitchen, beautiful gas fireplace, front porch & fenced front yard. Home lower level PERFECT for young children, teens, or entrepreneurial workspace and includes a den, laundry room and lots of storage space. Full of character, this family home was rebuilt from studs in 2015 installing new electrical, plumbing, HVAC, insulation, appliances and a lower level addition with separate entrance. Huge attic perfect for additional 500+ sq ft bedroom, office, or game room. The lower level could easily be adapted for an in-law or student rental. The backyard includes a large grass area fenced on two sides, wooded green space and a creek. Multiple storage levels in basement/crawl space. In ground sprinkler system for landscaped front and back yards
Location
State GA
County Dekalb
Lake Name None
Rooms
Bedroom Description Master on Main
Other Rooms None
Basement Daylight, Partial, Unfinished
Main Level Bedrooms 3
Dining Room Open Concept
Interior
Interior Features Double Vanity, High Ceilings 9 ft Main, Permanent Attic Stairs, Walk-In Closet(s)
Heating Central, Forced Air, Natural Gas
Cooling Ceiling Fan(s), Central Air, Zoned
Flooring Carpet, Ceramic Tile, Hardwood
Fireplaces Number 1
Fireplaces Type Family Room, Gas Log, Masonry
Window Features Insulated Windows
Appliance Dishwasher, Disposal, Dryer, Gas Cooktop, Gas Oven, Gas Water Heater, Microwave, Refrigerator, Self Cleaning Oven, Washer
Laundry Mud Room
Exterior
Exterior Feature Garden, Private Front Entry, Private Rear Entry, Storage
Parking Features Carport
Fence Front Yard, Wood
Pool None
Community Features Dog Park, Near Marta, Near Schools, Near Shopping, Near Trails/Greenway, Park, Playground, Restaurant, Sidewalks
Utilities Available Cable Available, Electricity Available, Natural Gas Available, Phone Available, Sewer Available, Water Available
Waterfront Description None
View City
Roof Type Composition, Shingle
Street Surface Asphalt
Accessibility None
Handicap Access None
Porch Front Porch
Total Parking Spaces 3
Private Pool false
Building
Lot Description Back Yard, Front Yard, Landscaped, Level, Wooded
Story Two
Foundation None
Sewer Public Sewer
Water Public
Architectural Style Bungalow
Level or Stories Two
Structure Type Cement Siding, Frame, Other
New Construction No
Construction Status Resale
Schools
Elementary Schools Winnona Park/Talley Street
Middle Schools Beacon Hill
High Schools Decatur
Others
Senior Community no
Restrictions false
Tax ID 15 214 01 059
Special Listing Condition None
Read Less Info
Want to know what your home might be worth? Contact us for a FREE valuation!

Our team is ready to help you sell your home for the highest possible price ASAP

Bought with Harry Norman Realtors




