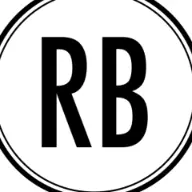For more information regarding the value of a property, please contact us for a free consultation.
Key Details
Sold Price $1,680,000
Property Type Single Family Home
Sub Type Single Family Residence
Listing Status Sold
Purchase Type For Sale
Square Footage 8,660 sqft
Price per Sqft $193
Subdivision Cash Farms
MLS Listing ID 10167263
Sold Date 08/17/23
Style Brick 4 Side,European,French Provincial
Bedrooms 6
Full Baths 4
Half Baths 2
HOA Y/N Yes
Year Built 2003
Annual Tax Amount $12,746
Tax Year 2022
Lot Size 1.000 Acres
Acres 1.0
Lot Dimensions 1
Property Sub-Type Single Family Residence
Source Georgia MLS 2
Property Description
Nestled on a private one-acre level lot, this stately four-sided brick home sits majestically on a private lake in the exclusive Cash Farms community. This custom-built home awaits the new owner looking for it all - an exceptional property to create wonderful memories conveniently located near Vinings, 285 and walking distance to the Silver Comet Trail. This home makes a statement right when you enter the stained double-door entryway. You are greeted with a wall of windows from the two-story living room with views of your stunning pool, private lake, and landscaped lot. The beautiful two-story foyer is flanked by a grand winding staircase and generous, open dining room. The stately private office with vaulted beamed ceiling, double-sided fireplace and built in bookshelves is just off the living room. Featuring off-white cabinetry and granite countertops, the kitchen includes a wonderful eating nook with access to the upper patio and unobstructed views of your backyard oasis. In addition, a warm and inviting keeping room with stone fireplace and built-ins completes the space. The custom pantry and large laundry room combination off the garage features floor to ceiling storage. Extend the indoors out with roughly 4,000 square feet of deck and covered patio space. Custom designed with slate tiles, the deck is ideal for soaking in the views and enjoying a meal outside under the pergola. From grilling out, to fishing off the dock, to kicking the ball, to lounging by the pool to soaking in the hot tub to taking a dip in the plunging pool - the level, fenced in backyard is an incredible outdoor space with something for everyone. Located on the main floor, the oversized owners' suite features a fireplace, sitting nook, tray ceilings, and access to the enormous deck with unobstructed views of private backyard. The exquisite spa-like bathroom includes a stand-alone shower, separate soaker tub, and her sinks along with adjoining his and her closets. In addition, there is a bonus room ideal for a sitting room, dressing room or nursery. Upstairs, each of the three bedrooms has a large walk-in closet and its own private bathroom ensuite. Want a little extra space for fun upstairs? The playroom, complete with Juliette balcony, is adorned with built-in bookshelves and the perfect place for princes or princesses to keep their special treasures. There are two walk in attic spaces ideal for extra storage as well. The large, finished terrace level is an incredible space for both work and play. Open and airy, the living room and bar areas anchor the vast finished area. Flanked by two bedrooms (one currently used as an office), there is also a convenient half bath. Store your favorite bottles in the custom two hundred sq foot air and humidity-controlled wine cellar off the bar area. The unfinished area ideal for additional storage has convenient exterior access. Do not miss this rare opportunity to own an exclusive home in this enclave of fourteen custom homes in Cash Farms just a few minutes from Vinings and 285.
Location
State GA
County Cobb
Rooms
Other Rooms Other, Shed(s)
Basement Finished Bath, Daylight, Interior Entry, Exterior Entry, Finished, Full
Dining Room Seats 12+
Interior
Interior Features Tray Ceiling(s), Rear Stairs, Walk-In Closet(s), Master On Main Level, Wine Cellar
Heating Natural Gas, Central, Heat Pump
Cooling Ceiling Fan(s), Central Air, Heat Pump
Flooring Hardwood, Tile, Carpet
Fireplaces Number 4
Fireplaces Type Family Room, Other
Equipment Satellite Dish
Fireplace Yes
Appliance Gas Water Heater, Dryer, Washer, Dishwasher, Double Oven, Disposal, Microwave, Refrigerator
Laundry Mud Room
Exterior
Exterior Feature Water Feature, Dock
Parking Features Attached, Garage, Kitchen Level, RV/Boat Parking, Side/Rear Entrance
Garage Spaces 3.0
Fence Fenced, Back Yard
Pool In Ground, Heated
Community Features Lake
Utilities Available Cable Available, Electricity Available, High Speed Internet, Natural Gas Available, Phone Available, Water Available
View Y/N Yes
View Lake
Roof Type Composition
Total Parking Spaces 3
Garage Yes
Private Pool Yes
Building
Lot Description Level, Private
Faces Please use GPS.
Foundation Slab
Sewer Public Sewer
Water Public
Structure Type Brick
New Construction No
Schools
Elementary Schools Nickajack
Middle Schools Griffin
High Schools Campbell
Others
HOA Fee Include None
Tax ID 17046000490
Security Features Security System,Carbon Monoxide Detector(s),Smoke Detector(s)
Acceptable Financing Cash, Conventional
Listing Terms Cash, Conventional
Special Listing Condition Resale
Read Less Info
Want to know what your home might be worth? Contact us for a FREE valuation!

Our team is ready to help you sell your home for the highest possible price ASAP

© 2025 Georgia Multiple Listing Service. All Rights Reserved.




