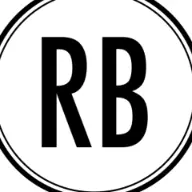For more information regarding the value of a property, please contact us for a free consultation.
Key Details
Sold Price $212,460
Property Type Townhouse
Sub Type Townhouse
Listing Status Sold
Purchase Type For Sale
Square Footage 1,880 sqft
Price per Sqft $113
Subdivision Royal Towne Park
MLS Listing ID 20140561
Sold Date 09/11/23
Style Traditional
Bedrooms 3
Full Baths 3
Half Baths 1
HOA Fees $500
HOA Y/N Yes
Originating Board Georgia MLS 2
Year Built 1983
Annual Tax Amount $3,669
Tax Year 2022
Lot Size 1,393 Sqft
Acres 0.032
Lot Dimensions 1393.92
Property Sub-Type Townhouse
Property Description
Come explore this hidden gem of a townhome at Royal Towne Park. Wonderful location in Decatur, excellent proximity to Avondale Estates, Scottdale, East Atlanta, Oakhurst, Downtown Decatur, Agnes Scott, shopping, restaurants, PATH trails, I-285 and more. This charming property presents a unique opportunity for a savvy buyer with a vision for transformation. Three full stories, features include several custom built in bookcases on the main level, low maintenance LVP flooring, living/dining combination, large eat in kitchen with newer stainless steel appliances and a half bath. On the second floor are three bedrooms, one of which is ensuite with a full bath and a second full shared bath in the hall with a tub/shower combination. The terrace level, a versatile space waiting to be reimagined to your preferences, includes a fireplace, a full bath, large laundry/storage room and an exterior exit to a charming private and fenced courtyard. What a perfect oasis for relaxing or entertaining family and friends! Estate owned, sold AS IS with right to inspect.
Location
State GA
County Dekalb
Rooms
Basement Finished Bath, Concrete, Interior Entry, Exterior Entry, Finished, Full
Dining Room Dining Rm/Living Rm Combo
Interior
Interior Features Bookcases, Double Vanity, Separate Shower, Tile Bath, Walk-In Closet(s), Split Bedroom Plan
Heating Central
Cooling Ceiling Fan(s), Central Air
Flooring Tile, Carpet, Laminate, Other
Fireplaces Number 1
Fireplaces Type Basement
Fireplace Yes
Appliance Dryer, Washer, Dishwasher, Disposal, Oven/Range (Combo), Refrigerator, Stainless Steel Appliance(s)
Laundry In Basement
Exterior
Exterior Feature Other
Parking Features Assigned, Over 1 Space per Unit, Off Street
Garage Spaces 2.0
Fence Back Yard, Privacy, Wood
Community Features Park, Sidewalks, Near Public Transport, Walk To Schools, Near Shopping
Utilities Available Underground Utilities, Cable Available, Sewer Connected, Electricity Available, High Speed Internet, Natural Gas Available, Phone Available, Water Available
View Y/N Yes
View City
Roof Type Composition
Total Parking Spaces 2
Garage No
Private Pool No
Building
Lot Description Level, Private
Faces GPS friendly!
Foundation Slab
Sewer Public Sewer
Water Public
Structure Type Wood Siding,Brick
New Construction No
Schools
Elementary Schools Avondale
Middle Schools Druid Hills
High Schools Druid Hills
Others
HOA Fee Include Maintenance Grounds
Tax ID 15 233 12 067
Acceptable Financing 1031 Exchange, Cash, Conventional
Listing Terms 1031 Exchange, Cash, Conventional
Special Listing Condition Fixer
Read Less Info
Want to know what your home might be worth? Contact us for a FREE valuation!

Our team is ready to help you sell your home for the highest possible price ASAP

© 2025 Georgia Multiple Listing Service. All Rights Reserved.




