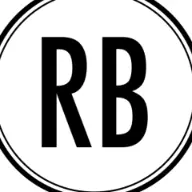For more information regarding the value of a property, please contact us for a free consultation.
Key Details
Sold Price $650,000
Property Type Single Family Home
Sub Type Single Family Residence
Listing Status Sold
Purchase Type For Sale
Square Footage 2,914 sqft
Price per Sqft $223
Subdivision Spalding Ferry
MLS Listing ID 7224059
Sold Date 11/30/23
Style Ranch
Bedrooms 5
Full Baths 4
Construction Status Resale
HOA Y/N No
Originating Board First Multiple Listing Service
Year Built 1974
Annual Tax Amount $1,688
Tax Year 2022
Lot Size 1.161 Acres
Acres 1.1609
Property Sub-Type Single Family Residence
Property Description
Have you been frustrated with high-end remodels that don't reflect your personal vision and tastes? This unique property allows you to create your dream home at your own pace and budget. As you approach the house, you'll be greeted by the most charming, traditional, sprawling, brick ranch. Step inside, and you'll find all the space you could have ever dreamed of. This expansive 5-bedroom, 4-bathroom home is awaiting the final touches. The basement is a haven for game enthusiasts, with ample space for a home theater, pool table, or other recreational activities. The combination of finished, semifinished, and unfinished (workshop) areas create an ideal layout for a personal office or project and hobby development. With its wet bar, bedroom, and full bathroom, this downstairs space requires only minor alterations to become an independent guest suite. The large lot size is a rare find in the city limits, offering ample space for expansion, gardening, or outdoor activities. Imagine the possibilities for a lush garden or a serene patio. This is an incredible opportunity to make your mark on a spacious home in a highly desirable location. Unleash your renovation ideas and turn this property into the home of your dreams.
Location
State GA
County Fulton
Lake Name None
Rooms
Bedroom Description In-Law Floorplan,Master on Main,Oversized Master
Other Rooms None
Basement Exterior Entry, Finished, Partial
Main Level Bedrooms 4
Dining Room Seats 12+, Separate Dining Room
Interior
Interior Features Entrance Foyer
Heating Central
Cooling Central Air
Flooring Carpet, Hardwood
Fireplaces Number 1
Fireplaces Type Family Room
Window Features None
Appliance Dishwasher, Electric Cooktop, Microwave, Refrigerator, Washer
Laundry Common Area, In Hall
Exterior
Exterior Feature Other
Parking Features Driveway, Garage
Garage Spaces 2.0
Fence None
Pool None
Community Features Other
Utilities Available Other
Waterfront Description None
View Other
Roof Type Composition
Street Surface Asphalt
Accessibility None
Handicap Access None
Porch Deck
Private Pool false
Building
Lot Description Back Yard
Story One
Foundation Block
Sewer Public Sewer, Septic Tank
Water Public
Architectural Style Ranch
Level or Stories One
Structure Type Brick 4 Sides
New Construction No
Construction Status Resale
Schools
Elementary Schools Dunwoody Springs
Middle Schools Sandy Springs
High Schools North Springs
Others
Senior Community no
Restrictions false
Tax ID 06 031000010084
Special Listing Condition None
Read Less Info
Want to know what your home might be worth? Contact us for a FREE valuation!

Our team is ready to help you sell your home for the highest possible price ASAP

Bought with Non FMLS Member




