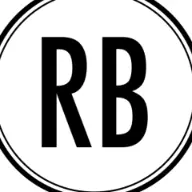For more information regarding the value of a property, please contact us for a free consultation.
Key Details
Sold Price $634,000
Property Type Townhouse
Sub Type Townhouse
Listing Status Sold
Purchase Type For Sale
Square Footage 2,931 sqft
Price per Sqft $216
Subdivision Druid Walk
MLS Listing ID 10466021
Sold Date 04/07/25
Style Craftsman,Traditional
Bedrooms 4
Full Baths 3
Half Baths 1
HOA Fees $3,080
HOA Y/N Yes
Originating Board Georgia MLS 2
Year Built 2001
Annual Tax Amount $6,626
Tax Year 2024
Lot Size 2,918 Sqft
Acres 0.067
Lot Dimensions 2918.52
Property Sub-Type Townhouse
Property Description
GORGEOUS TOWNHOME AVAILABLE IN THE BEST LOCATION THE CITY HAS TO OFFER!! This unit was the Former Model Home for the Community Featuring Many Custom Upgrades- Oversized Primary Suite with French Door Juliet Balcony Overlooking Freedom Park, an Enormous Primary Spa-Like Bathroom with Double Vanities, Large Soaking Jetted Tub and Huge Shower, To Die For Walk-In Closet with Window & Park Views, Separate Smaller Closet in Primary Suite with Custom Shelving. Large Open Floor Plan with Hardwood Floors, High Ceilings, Extensive Crown Moulding, Built-In Bookcases and Loads of Natural Light. Main Level offers all Hardwood Floors, Two-Story Foyer with Separate Dining Room, Open-Concept Gourmet Kitchen with Two Sinks, Ice-Maker, Large Breakfast Bar, and Solid Surface Countertops. Spacious Living Room with Views of the Park, Built in Cabinets and Gas Fireplace, Large Deck(freshly stained and painted) off the Family Room with Excellent Views of the Park as well. The Ground Floor features Tiled Flooring and Large Secondary Bedroom with Dedicated Full Bathroom, A Separate Room or Office/Workout Room with a Closet. Large 2 Car Garage with Epoxy Flooring. The Top Floor has an Additional Guest Bedroom Suite with Dedicated Full Bathroom, Spacious Laundry Room and Primary Suite. This Unit is Just Steps Away from Freedom Park, a 10- minute Walk to the Beltline on Freedom Trail. This home is Centrally Located at the Intersection of Candler Park & Inman Park Neighborhoods. The Entire Interior was Just Painted and All New Carpet Installed.
Location
State GA
County Fulton
Rooms
Basement Bath Finished, Finished, Full
Dining Room Seats 12+, Separate Room
Interior
Interior Features Bookcases, Double Vanity, High Ceilings, Roommate Plan, Separate Shower, Soaking Tub, Tile Bath, Entrance Foyer, Vaulted Ceiling(s), Walk-In Closet(s)
Heating Central, Forced Air
Cooling Central Air, Heat Pump, Zoned
Flooring Carpet, Hardwood, Tile
Fireplaces Number 1
Fireplaces Type Family Room
Fireplace Yes
Appliance Cooktop, Dishwasher, Disposal, Gas Water Heater, Microwave, Refrigerator, Stainless Steel Appliance(s), Washer
Laundry Upper Level
Exterior
Parking Features Attached, Garage, Garage Door Opener
Garage Spaces 2.0
Community Features Near Public Transport, Near Shopping
Utilities Available Cable Available, Electricity Available, High Speed Internet, Natural Gas Available
View Y/N Yes
View City
Roof Type Composition
Total Parking Spaces 2
Garage Yes
Private Pool No
Building
Lot Description Level
Faces Go East on Ponce, first right onto Moreland, Go through the light at Freedom Parkway and the next right is Druid Walk. #J is on the right.
Foundation Slab
Sewer Public Sewer
Water Public
Structure Type Concrete,Wood Siding
New Construction No
Schools
Elementary Schools Lin
Middle Schools David T Howard
High Schools Grady
Others
HOA Fee Include Maintenance Structure,Maintenance Grounds,Trash
Tax ID 14 001500031454
Security Features Smoke Detector(s)
Acceptable Financing Cash, Conventional, VA Loan
Listing Terms Cash, Conventional, VA Loan
Special Listing Condition Resale
Read Less Info
Want to know what your home might be worth? Contact us for a FREE valuation!

Our team is ready to help you sell your home for the highest possible price ASAP

© 2025 Georgia Multiple Listing Service. All Rights Reserved.




