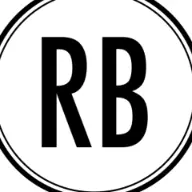For more information regarding the value of a property, please contact us for a free consultation.
Key Details
Sold Price $775,000
Property Type Single Family Home
Sub Type Single Family Residence
Listing Status Sold
Purchase Type For Sale
Square Footage 2,612 sqft
Price per Sqft $296
MLS Listing ID 7558503
Sold Date 05/23/25
Style Traditional
Bedrooms 4
Full Baths 2
Half Baths 1
Construction Status Resale
HOA Y/N No
Year Built 2002
Annual Tax Amount $4,084
Tax Year 2024
Lot Size 1.000 Acres
Acres 1.0
Property Sub-Type Single Family Residence
Source First Multiple Listing Service
Property Description
A great find at this price point in lovely Milton! This gorgeous brick home on 1 Acre features updated traditional styling, a main floor owner's suite, and lots of room to enjoy the outdoors. Hardwood and Tile flooring throughout both floors, with 3 additional spacious bedrooms upstairs. Renovated throughout with a classic, elegant style, it boasts an open floorplan, secluded bedrooms, and light-filled living areas connected thoughtfully to an inviting private back yard. The updated kitchen shines with brand-new, top-of-the-line KitchenAid appliances, while the renovated backyard—complete with Zeon Zoysia grass, a walkout patio, and a fully fenced oasis surrounded by woods—is ready for your pool design. An oversized 2 car garage provides ample space, with an additional parking pad and an automatic gated entrance adding security and charm to this spotless, move-in-ready home. Situated in the heart of Milton with no HOA, this well cared for home offers a new roof, new AC units, well maintained exterior, and a recently inspected/serviced septic tank. Enjoy your own private slice of land, just minutes from Alpharetta/Milton amenities and near popular Bell Memorial Park and several renowned golf courses. A Milton rarity that won't last long!
Location
State GA
County Fulton
Lake Name None
Rooms
Bedroom Description Other
Other Rooms None
Basement None
Main Level Bedrooms 1
Dining Room Separate Dining Room
Kitchen Breakfast Bar, Breakfast Room, Cabinets White, Eat-in Kitchen, Pantry, Solid Surface Counters, View to Family Room
Interior
Interior Features Other
Heating Central, Natural Gas
Cooling Central Air
Flooring Hardwood, Tile
Fireplaces Number 1
Fireplaces Type Great Room, Raised Hearth, Stone
Equipment None
Window Features Double Pane Windows
Appliance Dishwasher, Disposal, Double Oven, Gas Cooktop, Microwave
Laundry Laundry Room, Main Level
Exterior
Exterior Feature Private Yard, Rain Gutters
Parking Features Attached, Garage, Garage Door Opener, Garage Faces Side, Kitchen Level, Level Driveway
Garage Spaces 2.0
Fence Back Yard
Pool None
Community Features Near Schools, Near Shopping
Utilities Available Cable Available, Electricity Available, Natural Gas Available, Phone Available, Underground Utilities, Water Available
Waterfront Description None
View Y/N Yes
View Other
Roof Type Composition
Street Surface Asphalt
Accessibility None
Handicap Access None
Porch Front Porch, Patio
Total Parking Spaces 1
Private Pool false
Building
Lot Description Back Yard, Front Yard, Landscaped, Level, Private
Story Two
Foundation Slab
Sewer Septic Tank
Water Public
Architectural Style Traditional
Level or Stories Two
Structure Type Brick 3 Sides,Fiber Cement,Stone
Construction Status Resale
Schools
Elementary Schools Summit Hill
Middle Schools Hopewell
High Schools Cambridge
Others
Senior Community no
Restrictions false
Tax ID 22 486004030610
Special Listing Condition None
Read Less Info
Want to know what your home might be worth? Contact us for a FREE valuation!

Our team is ready to help you sell your home for the highest possible price ASAP

Bought with RB Realty




